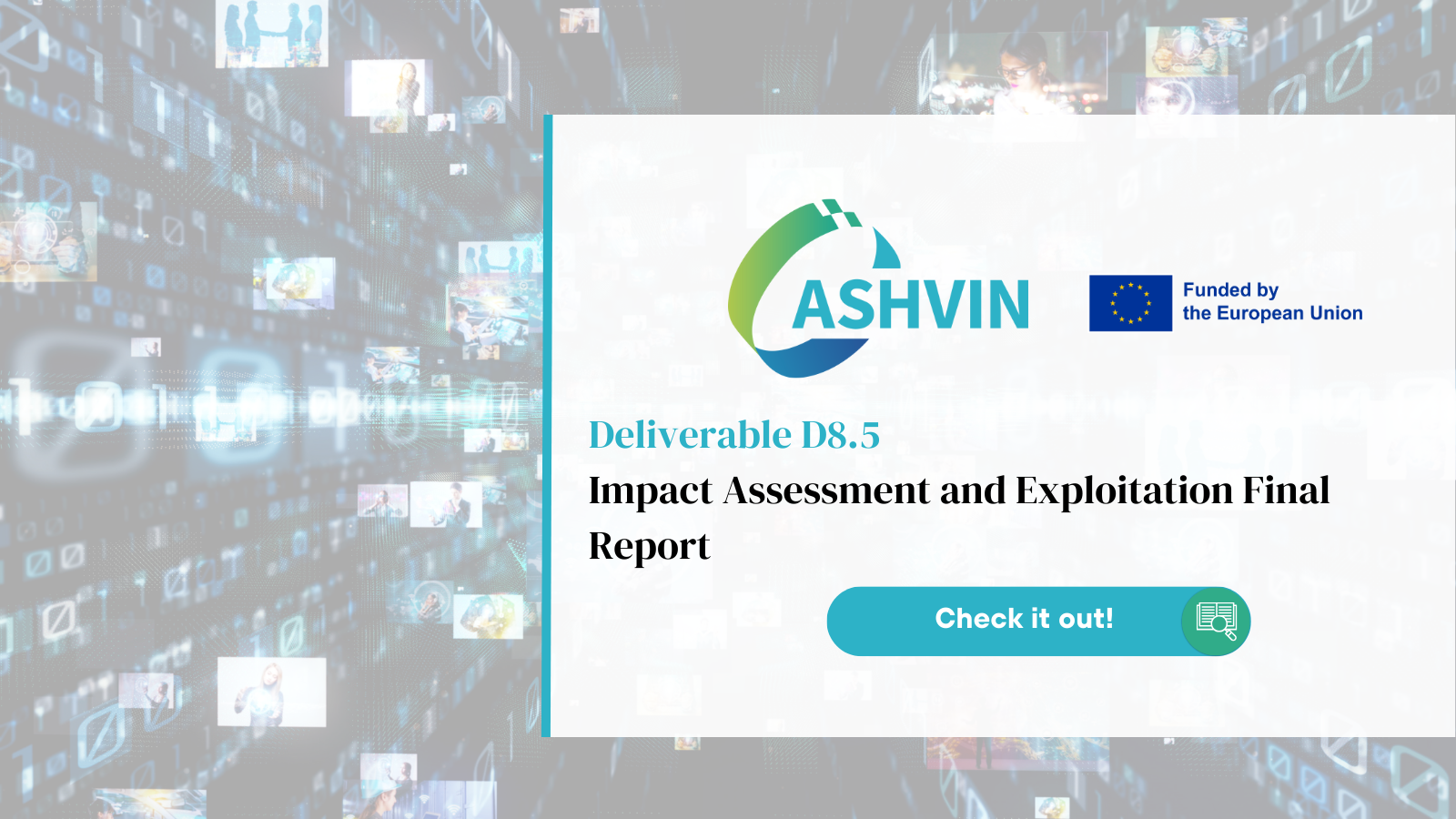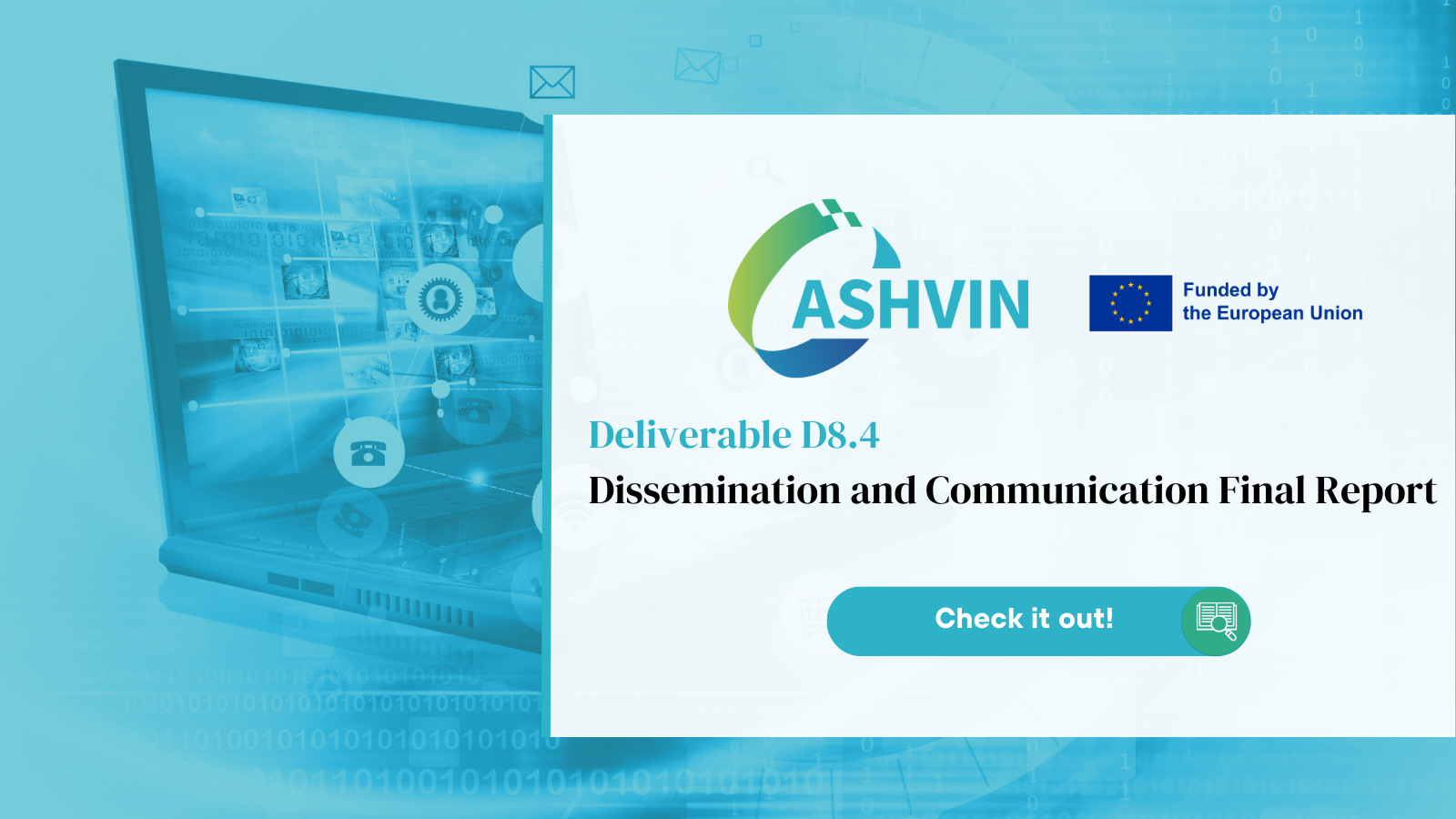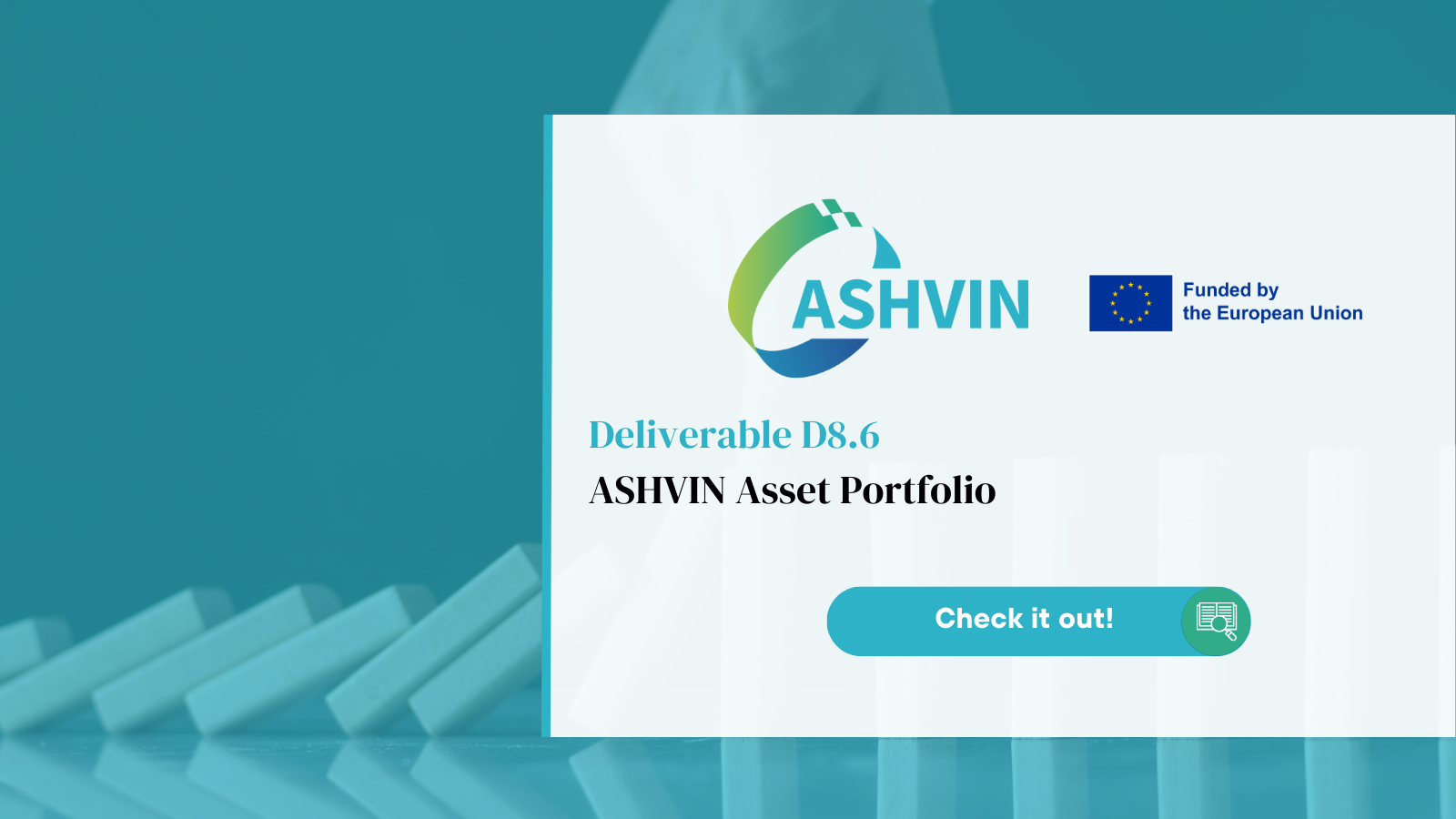The ASHVIN solution uses digital twin technologies to boost construction site management, making it more efficient while reducing costs, more productive while using all gathered data and safer while anticipating risks. ASHVIN offers an IoT-driven digital twin platform connected to the ASHVIN toolkit composed of 10 smart building tools. The solution is validated at 10 European demonstration sites covering different building types, from bridges to buildings and stadium roof structures. ASHVIN Demonstration #2, located in Gdynia, in Poland, is one of the 10 demonstration sites of the project.
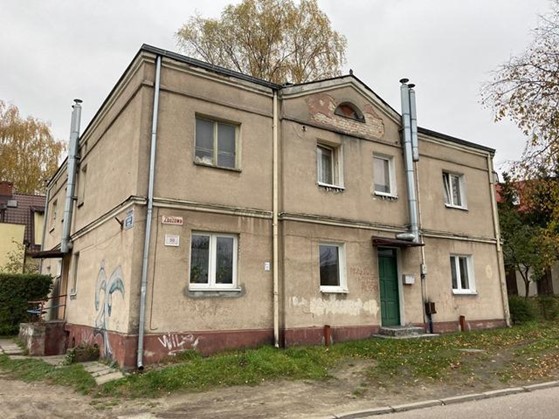
What is demo site #2?
This demo site showcases the renovation of a multi-family house built before WW2, with the aim of improving its energy efficiency. The Municipal Buildings and Housing Administration of Gdynia (ZBiLK) manages this asset, which is owned by the City of Gdynia. The building has a total area of 260m2 and uses rile stoves (for coal and wood) for heating.
Our partner, Fasada, is leading the renovation project and demonstrating how to develop a digital twin that accurately describes the building’s energy behaviour. Ultimately, the ASHVIN solution will provide precise digital twin information of existing buildings as a baseline for better planning of the renovation process.
What is the desired impact?
The multi-family house built is not insulated with an estimated primary energy consumption of around 800Kwh/m2. Thanks to the ASHVIN digital twin solution, we will support renovation activities by providing existing building conditions as a baseline.
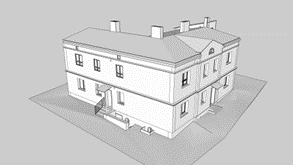
How does ASHVIN run on the demo site?
To improve the energy efficiency of the building, one specific ASHVIN tool has been developed and deployed at this site. This tool called 4DV-D allows us to visualize the effects of specific design options on energy efficiency. Different options can be compared with each other by visualizing projected construction sequences.
What is the status?
By now, the ASHVIN team has finished the installation of sensors for gathering indoor quality data in two flats, and the occupancy schedule, which is in progress. Moreover, the Data from the monitoring is available on the ASHVIN platform, and we have developed a Building Energy Model.
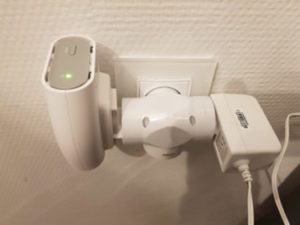
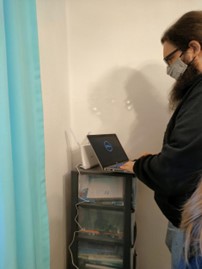
What challenges have been faced?
The most relevant challenge in this demonstration is to develop a digital building model including actual energy performance and indoor air quality.
What are the next steps?
Now, in June 2023, we are performing a renovation design project that considers the current building condition, the requirements of the owner and the restrictions given by the cultural heritage conservator. The next step will be to make a schedule of the planned renovation work and correlated it with BIM. The 4DV-D tool will help the building owner to well plan and prepare the renovation works in future.
Stay tuned for more ASHVIN results, and connect with us through our LinkedIn or Twitter communities!

